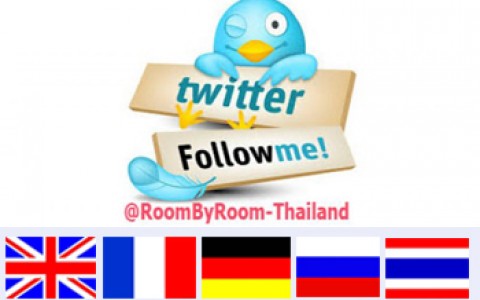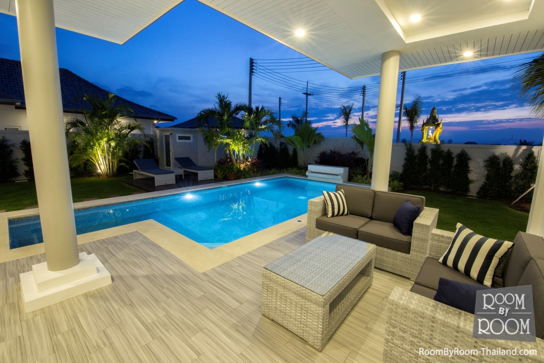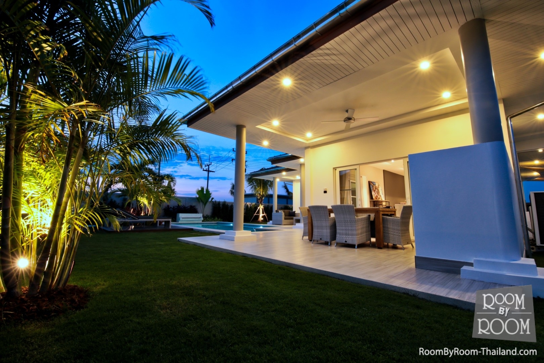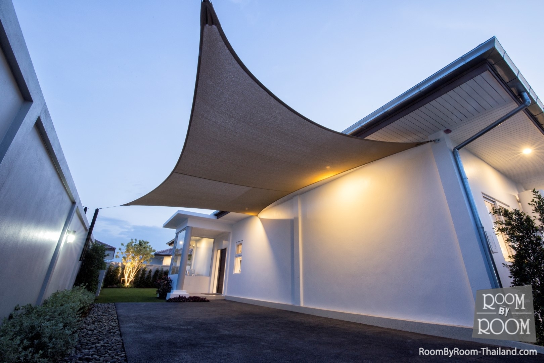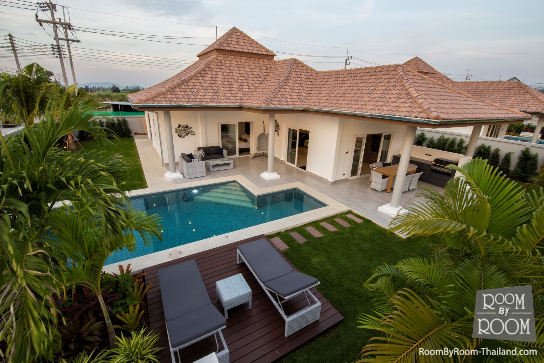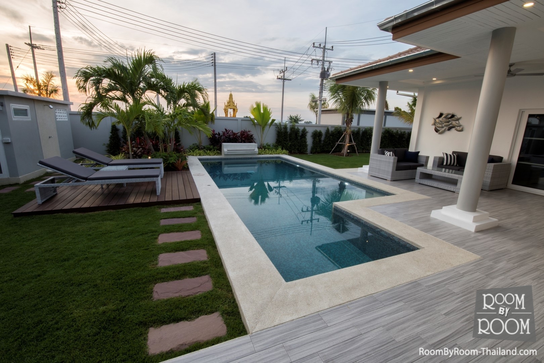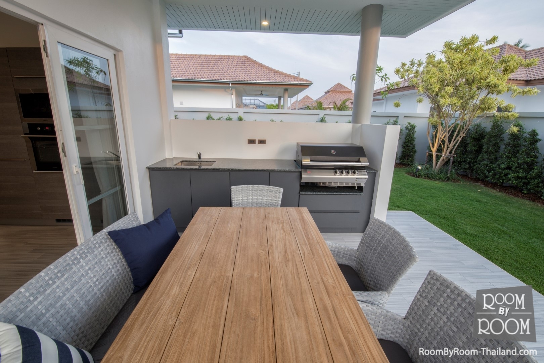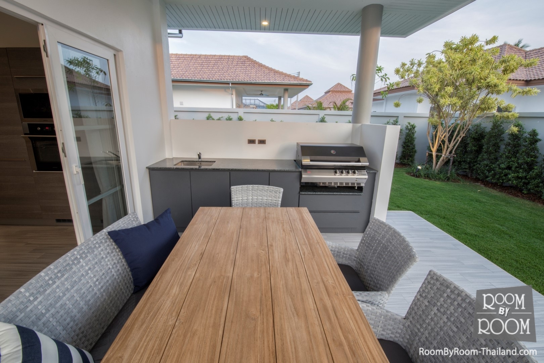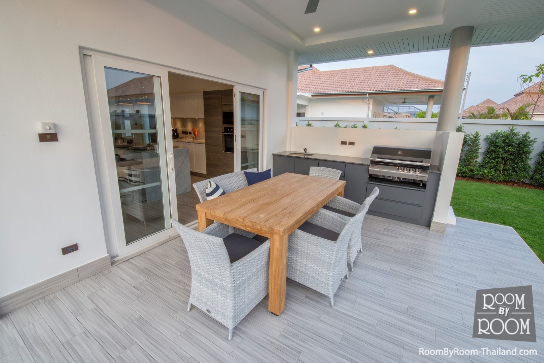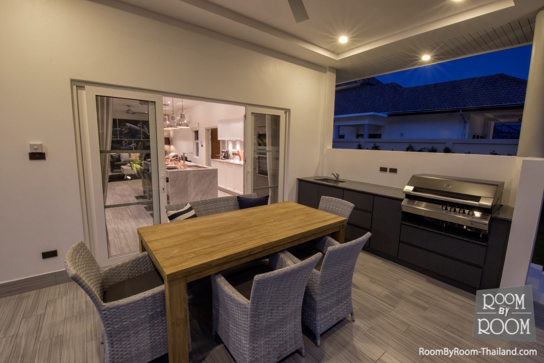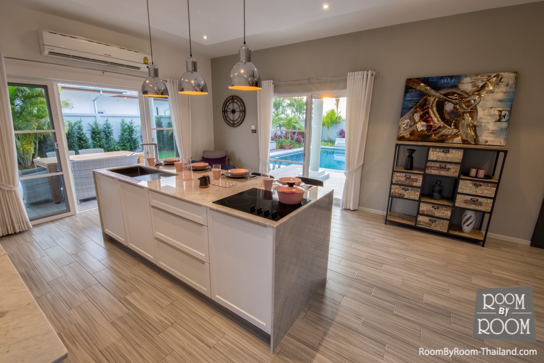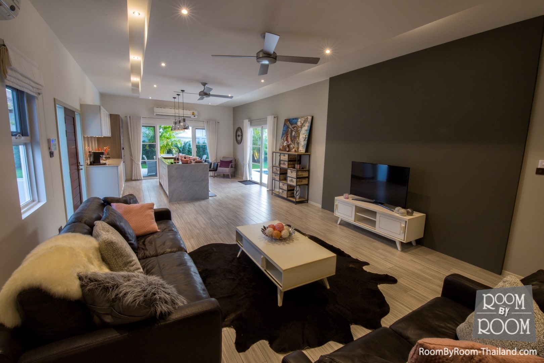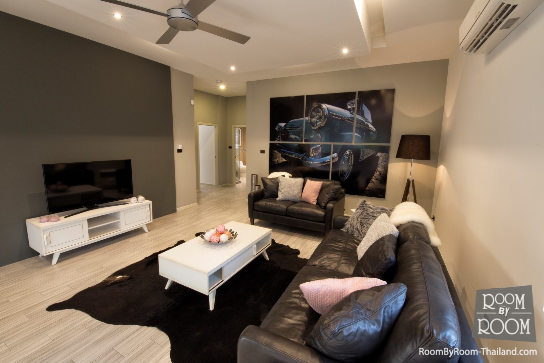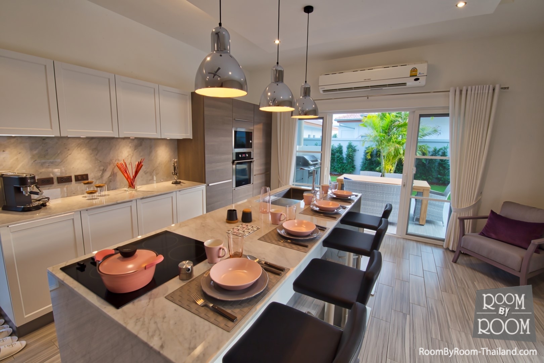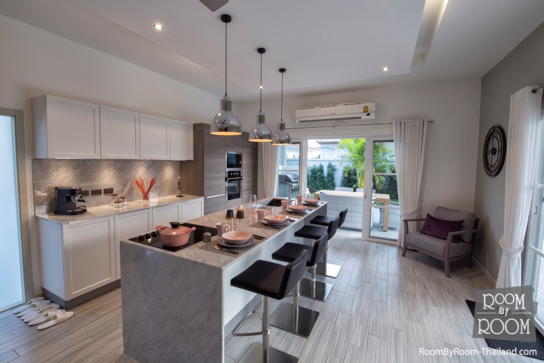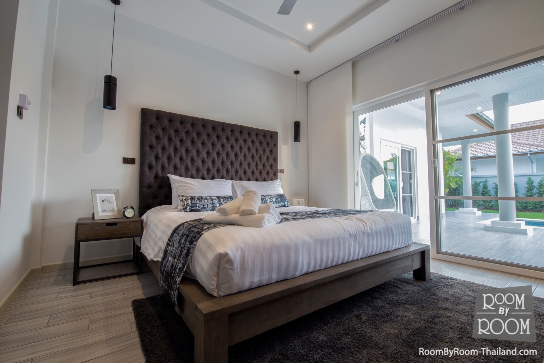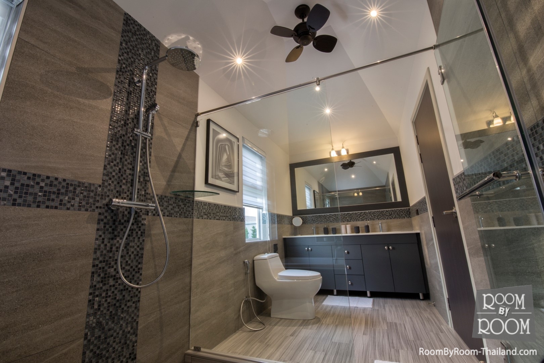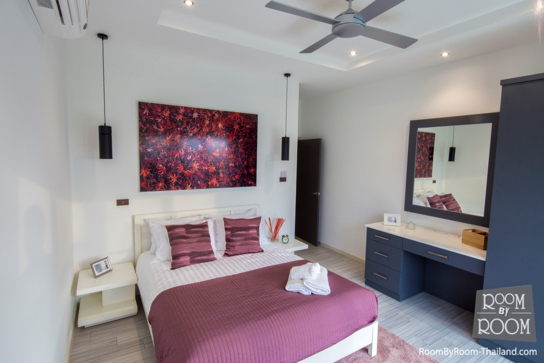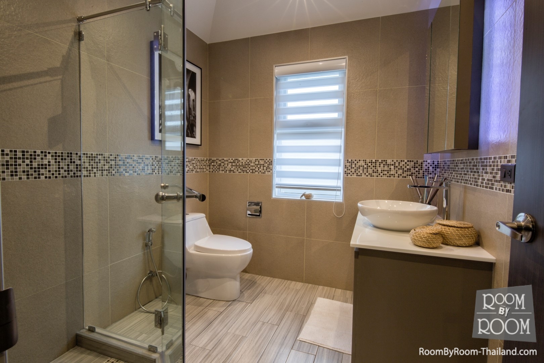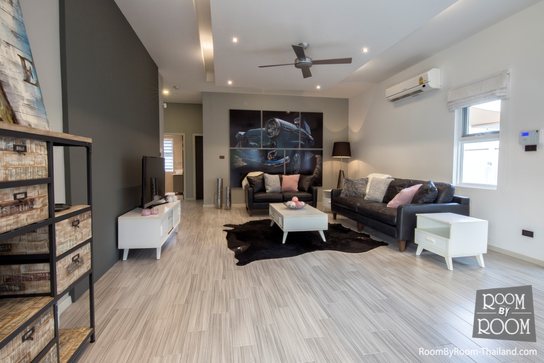Room by Room property for sale in Hua Hin
Hua Hin Property for Sale
Property For Sale
Villas for sale in Hua Hin: V6469
| Interior : | 167-193 SqM |
| land Size : | 550-1000 SqM |
| Swimming Pool : | Yes |
| Distance to Hua Hin : | 9.5 km |
| Distance to Beach : | 9.5 km |
| Bedroom | Bathroom | Living Room | Carport | Air Con Unit | Furnished |
|---|---|---|---|---|---|
|
|
|
|
|
|
|
* Facilities marked will incur additional applicable charge
Description:
Mali Prestige By Orchid Palm Homes, Hua Hin
The developer has already proven himself in designing, building and selling 7 previous developments, together with an impressive restaurant and wine bar.Buying on one of our developments quite simply means that you are buying with confidence, safe in the knowledge that the developer has an outstanding track record of delivering high-end construction, exceptional finishing thus exceeding expectations time and again.We welcome the purchaser’s input on the finishing of their property; choice of tiles, kitchen colour and design, including worktops and splash backs.All villas are internally plastered to British standard and come complete with DC-inverter wall-mounted air conditioning, ceiling fans, fully-fitted imported European standard kitchen (by Kvik of Denmark) including appliances, fitted wardrobes and in-house security system and smoke alarms.
The purchase price also includes a full furniture package, landscaped garden, swimming pool plus water feature and an outside toilet and shower.
Customer care and after-sales service is of paramount importance to us. Our property management company offer a full complement of on-site services, including 24/7 manned security, daily garden service and twice weekly swimming pool maintenance.We also provide a free shuttle bus service to/from Hua Hin 4 times daily and offer all Orchid Palm Homes residents a discount at our restaurant - The Palm Bistro & Wine Bar - located on our 4th development at the top of Soi 88.
About UsYears Building in Thailand: 16Completed Developments in Thailand: 7Developments in progress: Mali Residence - 66 properties & a community area of 1,200 sq.mMali Prestige - 84 properties & a community area of 766 sq.m
Mali PrestigeMaterial Specification (Interior)Entry FoyerFloor: Sand Wash and TilesWall: Concrete Rendered Wall with PaintCeiling: Suspended Gypsum Board with PaintLight Fixtures: LED down light
BedroomsFloor: Ceramic Floor TilesWalls: Plastered Wall with PaintCeiling: Suspended Gypsum Board with PaintLight Fixtures: LED down light Ceiling fansAlso includes;Ceiling fan - Built-in furniture - Wooden skirting Boards - Wooden or laminate door – Air Conditioning
Master BedroomFloor: Ceramic Floor TilesWalls: Plastered Wall with PaintCeiling: Suspended Gypsum Board with PaintLight Fixtures: LED down light Ceiling fansAlso includes;Ceiling fan - Built-in furniture - Wooden skirting Boards - Wooden or laminate door – Air Conditioning
Master BathroomFloor: Ceramic Floor Tiles Walls Ceramic TilesWalls: Ceramic Tiles & Plastered Wall with PaintCeiling: Suspended Gypsum Board with PaintLight Fixtures: LED down lightAlso includes;Built in Vanity Unit - HAFELLE Sanitary Ware (Premium Grade Fitting)
Other BathroomsFloor: Ceramic Floor TilesWalls: Ceramic TilesCeiling: Suspended Gypsum Board with Paint
Living and DiningFloor: Ceramic Floor TilesWalls: Plastered Wall with PaintCeiling: Suspended Gypsum Board with PaintLight Fixtures: LED down lightAlso includes;Ceiling fans - Wood skirting
Kitchen KvikFloor: Ceramic Floor TilesWalls: Plastered Wall with PaintCeiling: Suspended Gypsum Board with PaintLight Fixtures: LED Down lightsStandard Appliances Provided by OPH;Sink and Fitting Single Bowl Stainless Steel, Stainless Steel Fixture Gas Hob, Hood, Oven, Microwave, Fridge & Dishwasher
Laundry room (where applicable)Fitted units with single bowel stainless steel sink, stainless steel fixture Washing machine
MATERIAL SPECIFICATIONS (Exteriors)
Car ParkingFloor: Sand Wash Finishing on Concrete Slab
Swimming PoolPool System: Overflow system + Waterfall or skimmer system (Salt Water Chlorination)Floor Ceramic TilesWalls Ceramic Tiles Foot path sandwashLighting Fixtures: Under Water Lighting Fixture with LED Lights
TerraceFloor: Sand Wash and TilesCeiling: Gypsum board and paintLight Fixtures: External Type Lighting Fixture LEDAlso includes;Ceiling fansLandscaping: Tropical Plants with Turf & lightingPerimeter Garden Wall: Combination of Plastered Cement Block with Paint and Plants
BuildingFoundation: Reinforced ConcreteSuperstructure: Cast-in-Place Reinforced ConcreteRoof Structure: Welded Steel & PaintRoof: Concrete Roof Tiles (SCG brand)Insulation: Heat Reflecting SheetGalvanized Steel Rain Guttering14cm block work walls (external) and 7cm block work ( internal)European Plastered walls with TOA paintDoors and Windows UPVC. Internal doors are solid wood or Laminate100 ltr Hot Water HeaterHot and cold water pipesElectrical Supply 15 Amp/3Phase, 220 VoltFresh Water Supply 2 x 2,000 ltr above ground Tanks with PumpWater Treatment System Septic Tank 1,600/2,400 LitresAir Conditioning Wall Type System for all roomsAlarm wireless system & smoke alarmStainless steel gate with slats
Price strat from 7,500,000 baht
For more information or visit please contact
089-498-4498 Annida
annida@roombyroom-thailand.com
